 Menu
Menu
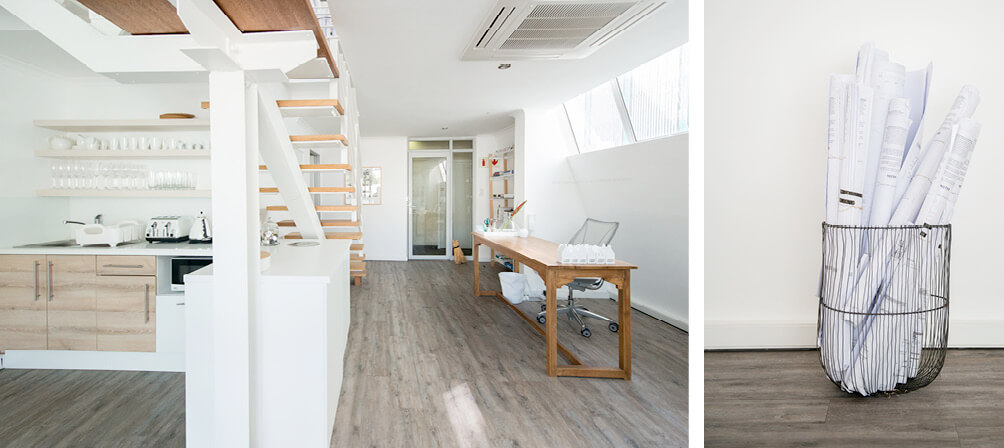
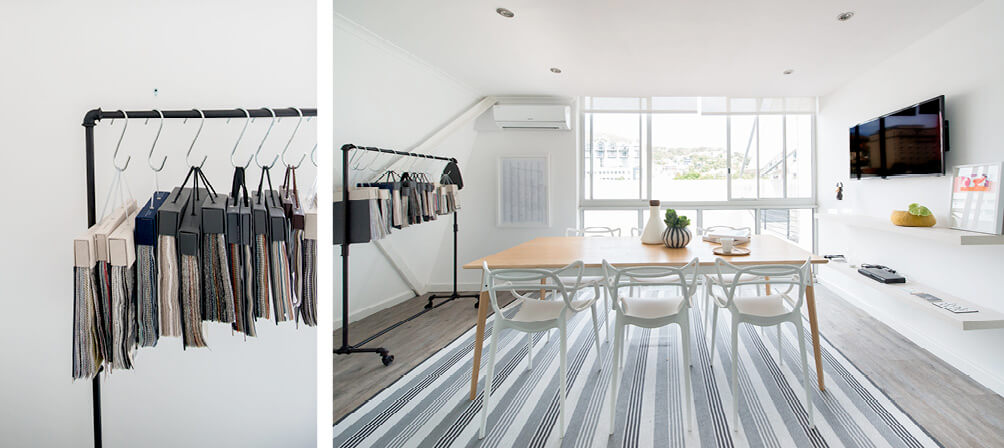
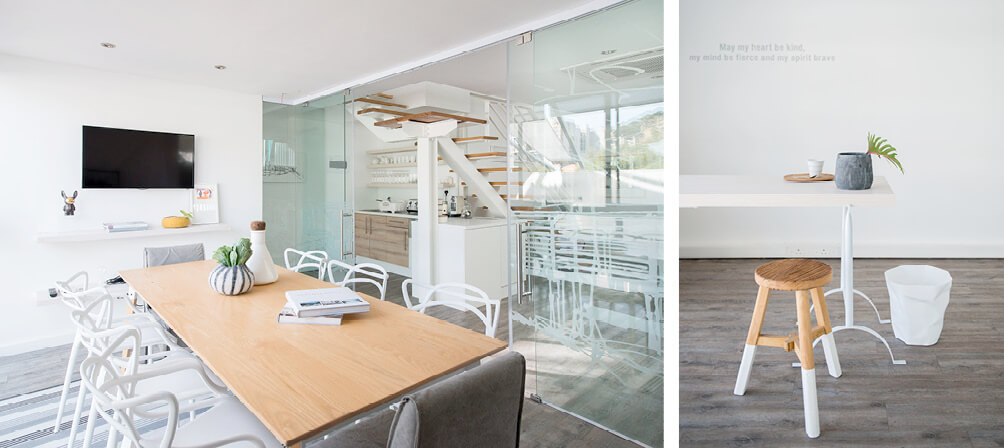
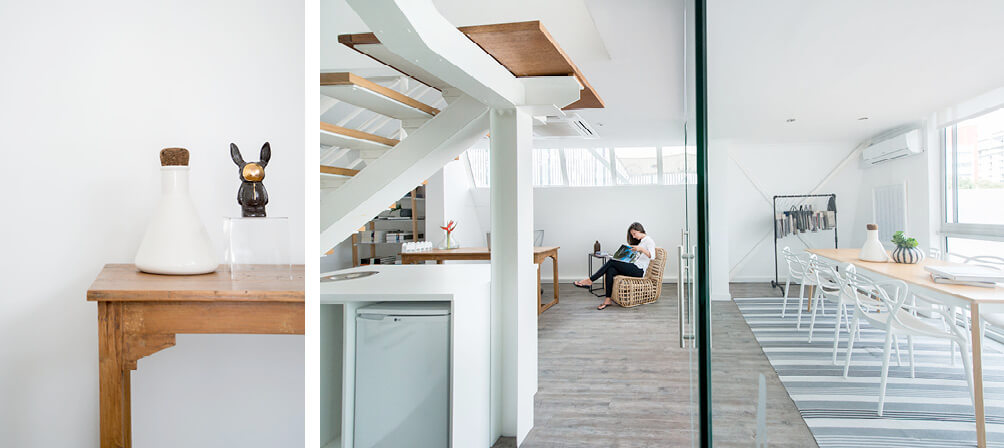
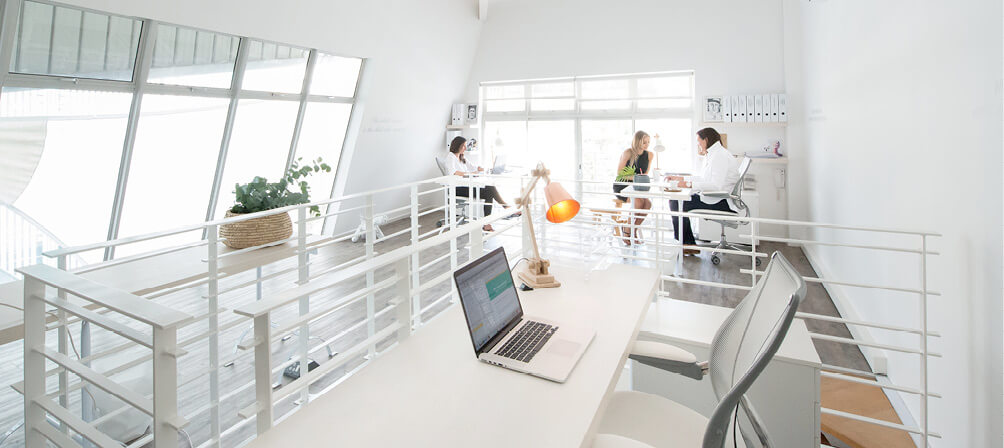
Interior Architecture Inc. – Design studio
At a compact 78m2 in total, with the design and implementation teams occupying a neat mezzanine level set above the open-plan kitchen and reception area, it might sound like a squeeze, but for these design lovers being right in the mix of things, their space is a comfortable fit.
The double-volume interior with its fresh monochrome palette is surprisingly spacious and airy, thanks in good part to some clever design solutions that have been implemented along the way.
A space where innovative creations can take shape.

